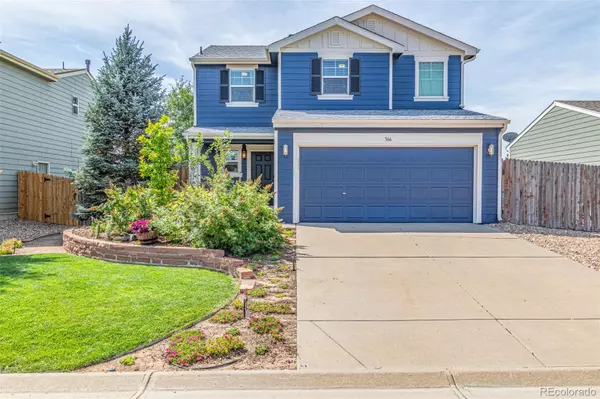$465,000
$459,000
1.3%For more information regarding the value of a property, please contact us for a free consultation.
3 Beds
3 Baths
1,372 SqFt
SOLD DATE : 10/06/2025
Key Details
Sold Price $465,000
Property Type Single Family Home
Sub Type Single Family Residence
Listing Status Sold
Purchase Type For Sale
Square Footage 1,372 sqft
Price per Sqft $338
Subdivision Highplains
MLS Listing ID 1684141
Sold Date 10/06/25
Style Traditional
Bedrooms 3
Full Baths 2
Half Baths 1
Condo Fees $480
HOA Fees $40/ann
HOA Y/N Yes
Abv Grd Liv Area 1,372
Year Built 2009
Annual Tax Amount $1,470
Tax Year 2024
Lot Size 6,000 Sqft
Acres 0.14
Property Sub-Type Single Family Residence
Source recolorado
Property Description
Discover a welcoming open floor plan featuring luxury vinyl plank flooring and abundant natural light that creates a warm, airy ambiance. The chefs kitchen boasts new cabinets, upgraded appliances, new quartz countertops, subway tile backsplash, and a breakfast bar, ideal for casual dining or entertaining. A chic powder room on the main level adds convenience for guests. The serene primary bedroom with a walk-in closet, and a private bathroom with a shower & tub combination, your perfect retreat after a long day. Upstairs you'll also find laundry for convenience, and a loft/playroom. Enjoy outdoor living in the spacious backyard that backs to a large park and has a cozy patio and a handy storage shed.
Location
State CO
County Weld
Interior
Interior Features Built-in Features, Eat-in Kitchen, High Speed Internet, Open Floorplan, Pantry, Primary Suite, Quartz Counters, Walk-In Closet(s)
Heating Forced Air
Cooling Central Air
Flooring Carpet, Vinyl
Fireplace Y
Appliance Dishwasher, Disposal, Microwave, Oven, Range
Laundry In Unit
Exterior
Exterior Feature Private Yard, Rain Gutters
Garage Spaces 2.0
Fence Full
Utilities Available Cable Available, Electricity Connected, Internet Access (Wired), Natural Gas Connected, Phone Available
Roof Type Composition
Total Parking Spaces 2
Garage Yes
Building
Lot Description Greenbelt, Level
Sewer Public Sewer
Water Public
Level or Stories Two
Structure Type Frame,Wood Siding
Schools
Elementary Schools Lochbuie
Middle Schools Weld Central
High Schools Weld Central
School District Weld County Re 3-J
Others
Senior Community No
Ownership Individual
Acceptable Financing Cash, Conventional, FHA, VA Loan
Listing Terms Cash, Conventional, FHA, VA Loan
Special Listing Condition None
Read Less Info
Want to know what your home might be worth? Contact us for a FREE valuation!

Our team is ready to help you sell your home for the highest possible price ASAP

© 2025 METROLIST, INC., DBA RECOLORADO® – All Rights Reserved
6455 S. Yosemite St., Suite 500 Greenwood Village, CO 80111 USA
Bought with Real Metro Realty







