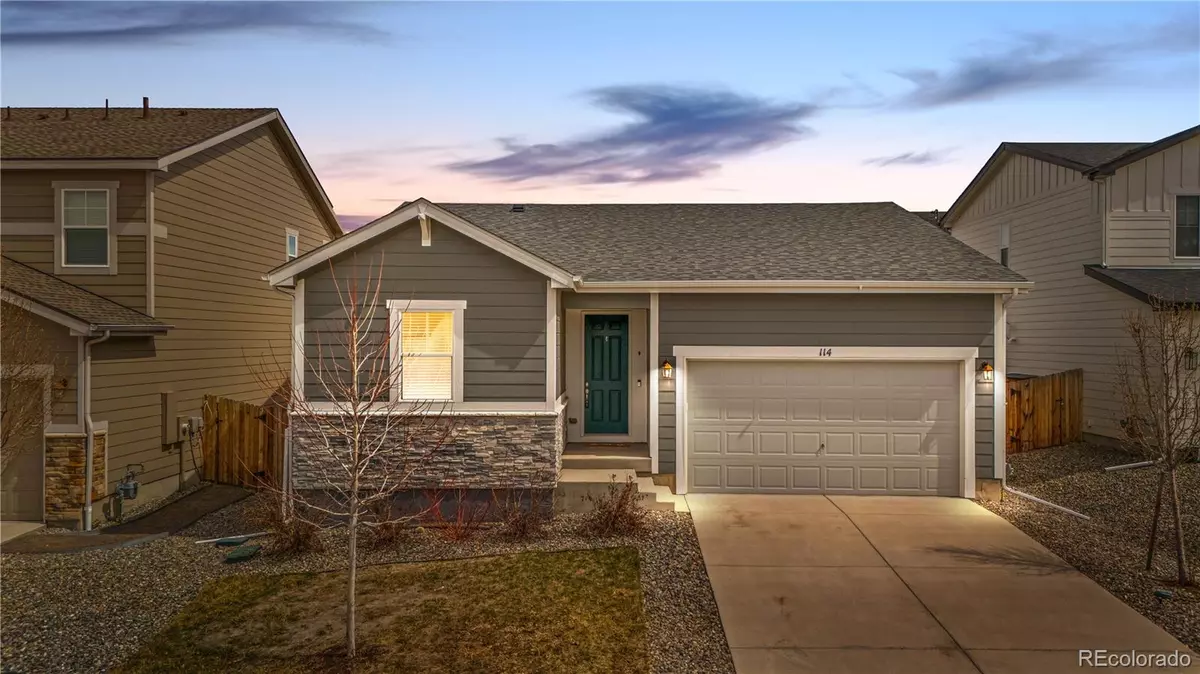$509,000
$509,000
For more information regarding the value of a property, please contact us for a free consultation.
2 Beds
2 Baths
1,430 SqFt
SOLD DATE : 08/22/2025
Key Details
Sold Price $509,000
Property Type Single Family Home
Sub Type Single Family Residence
Listing Status Sold
Purchase Type For Sale
Square Footage 1,430 sqft
Price per Sqft $355
Subdivision Founders Village
MLS Listing ID 1736112
Sold Date 08/22/25
Bedrooms 2
Three Quarter Bath 2
Condo Fees $65
HOA Fees $65/mo
HOA Y/N Yes
Abv Grd Liv Area 1,430
Year Built 2020
Annual Tax Amount $4,709
Tax Year 2024
Lot Size 5,489 Sqft
Acres 0.13
Property Sub-Type Single Family Residence
Source recolorado
Property Description
This exceptional ranch-style home offers the ease of main-floor living, seamlessly blending comfort and convenience. The flex space area offers versatility and can serve as an office or formal dining or could easily be converted 3rd bedroom. This home also includes thoughtful accessibility features, such as an elaborate lift in the garage and a convenient wheel-in shower, providing extra support for those who may need it. Light and bright with a fresh, inviting color palette, this home features a mix of laminate and carpet flooring. The kitchen boasts 42" white cabinets with elegant crown molding, sleek stainless-steel appliances, and quartz countertops throughout. Elegant master suite with en-suite bath and built-ins in the master closet. Short walk to neighborhood park. With nearby schools, easy access to dining, shopping, and entertainment, and quick routes to Denver and beyond, this home offers the perfect blend of modern amenities and community-centered living.
Location
State CO
County Douglas
Rooms
Basement Crawl Space
Main Level Bedrooms 2
Interior
Interior Features Ceiling Fan(s), Open Floorplan, Quartz Counters
Heating Forced Air, Natural Gas
Cooling Central Air
Flooring Carpet, Laminate
Fireplace Y
Appliance Dishwasher, Disposal, Gas Water Heater, Microwave, Range
Exterior
Exterior Feature Private Yard
Garage Spaces 2.0
Roof Type Composition
Total Parking Spaces 2
Garage Yes
Building
Foundation Concrete Perimeter
Sewer Public Sewer
Water Public
Level or Stories One
Structure Type Stone,Wood Siding
Schools
Elementary Schools Flagstone
Middle Schools Mesa
High Schools Douglas County
School District Douglas Re-1
Others
Senior Community No
Ownership Individual
Acceptable Financing Cash, Conventional, FHA, VA Loan
Listing Terms Cash, Conventional, FHA, VA Loan
Special Listing Condition None
Read Less Info
Want to know what your home might be worth? Contact us for a FREE valuation!

Our team is ready to help you sell your home for the highest possible price ASAP

© 2025 METROLIST, INC., DBA RECOLORADO® – All Rights Reserved
6455 S. Yosemite St., Suite 500 Greenwood Village, CO 80111 USA
Bought with RE/MAX Alliance






