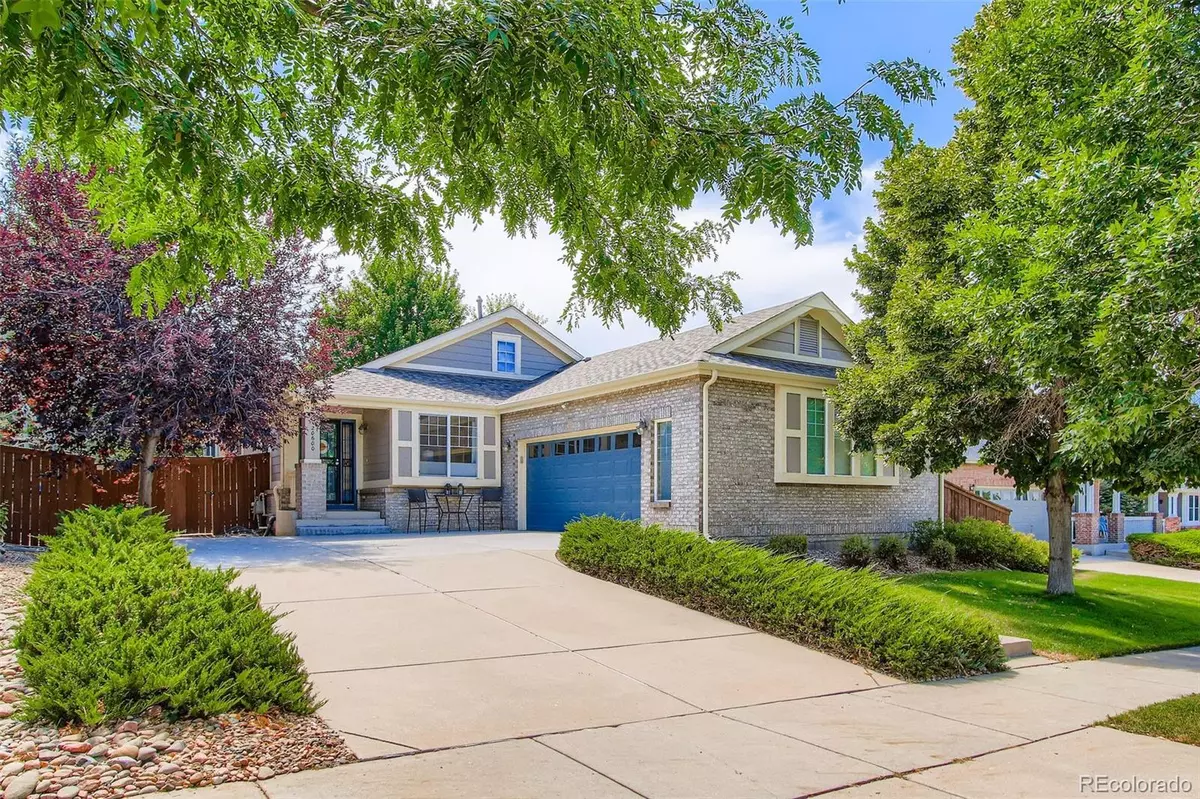4 Beds
3 Baths
2,388 SqFt
4 Beds
3 Baths
2,388 SqFt
Key Details
Property Type Single Family Home
Sub Type Single Family Residence
Listing Status Active
Purchase Type For Sale
Square Footage 2,388 sqft
Price per Sqft $236
Subdivision The Conservatory
MLS Listing ID 2754615
Style Traditional
Bedrooms 4
Full Baths 2
Three Quarter Bath 1
Condo Fees $49
HOA Fees $49/mo
HOA Y/N Yes
Abv Grd Liv Area 1,522
Year Built 2004
Annual Tax Amount $5,081
Tax Year 2024
Lot Size 6,534 Sqft
Acres 0.15
Property Sub-Type Single Family Residence
Source recolorado
Property Description
This beautifully maintained ranch offers comfort, style, and flexibility with a thoughtfully finished basement. Step inside to find solid bamboo flooring, French doors, and a cozy gas fireplace that create a sophisticated, welcoming feel.
The kitchen is a true standout with refaced cabinets topped with crown molding, composite granite counters, a tile glass backsplash, and quality appliances including an induction Frigidaire steam-cleaning oven and a Bosch stainless steel dishwasher.
Laundry room with cabinets. Primary bedroom has vaulted ceiling, plush carpet and flows nicely into a 5 piece bath complete with jetted tub, glass tile window and comfort height vanity.
Relax in the private, treed backyard in your new hot tub, or enjoy the oversized garage that offers plenty of space for projects and storage.
The basement is designed for versatility with a wet bar, large bedroom, 3/4 bath, walk-in closet, This space could easily serve as a mother-in-law suite or private retreat.
Large heated crawl space for storage.
Additional updates include:
Roof replaced in 2024,
Exterior painted 6 years ago with an 18-year warranty,
All toilets replaced,
Honeycomb blinds, drapes, and hardware included.
A home that is warm, sophisticated, and move-in ready—with endless possibilities for living and entertaining.
Don't miss your chance—schedule your private showing today and make this incredible home yours!
Location
State CO
County Arapahoe
Rooms
Basement Crawl Space, Finished, Full, Sump Pump
Main Level Bedrooms 3
Interior
Interior Features Ceiling Fan(s), Five Piece Bath, Hot Tub, Walk-In Closet(s), Wet Bar
Heating Forced Air, Natural Gas
Cooling Central Air
Flooring Bamboo, Carpet, Tile
Fireplaces Number 1
Fireplaces Type Living Room
Fireplace Y
Appliance Dishwasher, Disposal, Microwave, Oven, Refrigerator, Self Cleaning Oven, Sump Pump
Exterior
Exterior Feature Garden, Private Yard, Spa/Hot Tub
Parking Features Oversized
Garage Spaces 2.0
Fence Full
Roof Type Composition
Total Parking Spaces 2
Garage Yes
Building
Lot Description Landscaped, Level, Many Trees, Sprinklers In Front, Sprinklers In Rear
Sewer Public Sewer
Water Public
Level or Stories One
Structure Type Frame
Schools
Elementary Schools Aurora Frontier K-8
Middle Schools Aurora Frontier K-8
High Schools Vista Peak
School District Adams-Arapahoe 28J
Others
Senior Community No
Ownership Individual
Acceptable Financing Cash, Conventional, FHA, VA Loan
Listing Terms Cash, Conventional, FHA, VA Loan
Special Listing Condition None

6455 S. Yosemite St., Suite 500 Greenwood Village, CO 80111 USA






