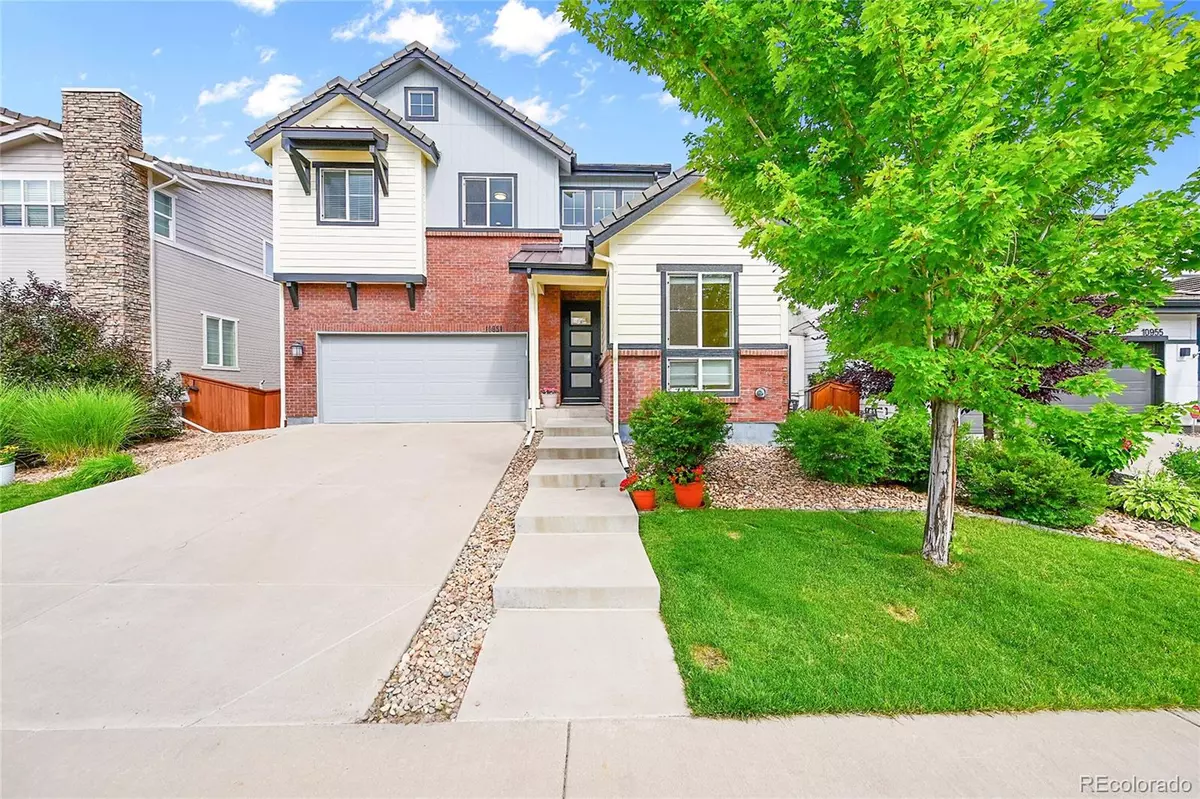5 Beds
5 Baths
3,304 SqFt
5 Beds
5 Baths
3,304 SqFt
OPEN HOUSE
Sat Aug 16, 11:00am - 1:00pm
Key Details
Property Type Single Family Home
Sub Type Single Family Residence
Listing Status Active
Purchase Type For Sale
Square Footage 3,304 sqft
Price per Sqft $239
Subdivision Stepping Stone
MLS Listing ID 3084729
Style Traditional
Bedrooms 5
Full Baths 2
Half Baths 1
Three Quarter Bath 2
Condo Fees $142
HOA Fees $142/mo
HOA Y/N Yes
Abv Grd Liv Area 2,197
Year Built 2014
Annual Tax Amount $6,147
Tax Year 2024
Lot Size 5,706 Sqft
Acres 0.13
Property Sub-Type Single Family Residence
Source recolorado
Property Description
The interior showcases a sophisticated open floor plan, highlighted by a grand foyer, high ceilings, and exquisite finishes. The gourmet kitchen, equipped with stainless steel appliances, a spacious island, and a breakfast bar, seamlessly flows into the dining and living areas, creating an inviting atmosphere for gatherings. The primary suite serves as a private retreat, complete with a luxurious ensuite bathroom featuring a double vanity and a walk-in shower. Outdoor spaces include a deck and patio, overlooking a well-maintained, fenced backyard.
Stepping Stone is recognized for its beautiful environment, with easy access to parks, schools, and community amenities. This residence not only provides a luxurious living experience but also embodies the essence of an active lifestyle in a thriving neighborhood. This property represents a unique opportunity for those looking to invest in a high-quality home in a desirable location.
Recent upgrades include: New carpet, paint and a recently completed full basement. Both bedrooms in the basement have their own bathrooms attached as well! Be sure to come by and have a look!
Location
State CO
County Douglas
Rooms
Basement Finished, Full, Sump Pump, Walk-Out Access
Interior
Interior Features Ceiling Fan(s), Eat-in Kitchen, Entrance Foyer, Five Piece Bath, High Ceilings, Kitchen Island, Primary Suite, Quartz Counters, Radon Mitigation System, Walk-In Closet(s)
Heating Forced Air
Cooling Central Air
Flooring Carpet, Laminate, Tile
Fireplace N
Appliance Dishwasher, Disposal, Dryer, Microwave, Range, Range Hood, Refrigerator, Sump Pump, Washer
Exterior
Exterior Feature Private Yard, Rain Gutters
Parking Features Dry Walled
Garage Spaces 2.0
Fence Full
Utilities Available Cable Available, Electricity Connected, Natural Gas Available
Roof Type Spanish Tile
Total Parking Spaces 2
Garage Yes
Building
Lot Description Landscaped, Sprinklers In Front, Sprinklers In Rear
Sewer Public Sewer
Level or Stories Two
Structure Type Frame
Schools
Elementary Schools Prairie Crossing
Middle Schools Sierra
High Schools Chaparral
School District Douglas Re-1
Others
Senior Community No
Ownership Individual
Acceptable Financing 1031 Exchange, Cash, Conventional, FHA, Jumbo, VA Loan
Listing Terms 1031 Exchange, Cash, Conventional, FHA, Jumbo, VA Loan
Special Listing Condition None
Virtual Tour https://www.zillow.com/view-imx/67555782-5a64-44bb-a334-e6405e7e9f40?setAttribution=mls&wl=true&initialViewType=pano

6455 S. Yosemite St., Suite 500 Greenwood Village, CO 80111 USA






