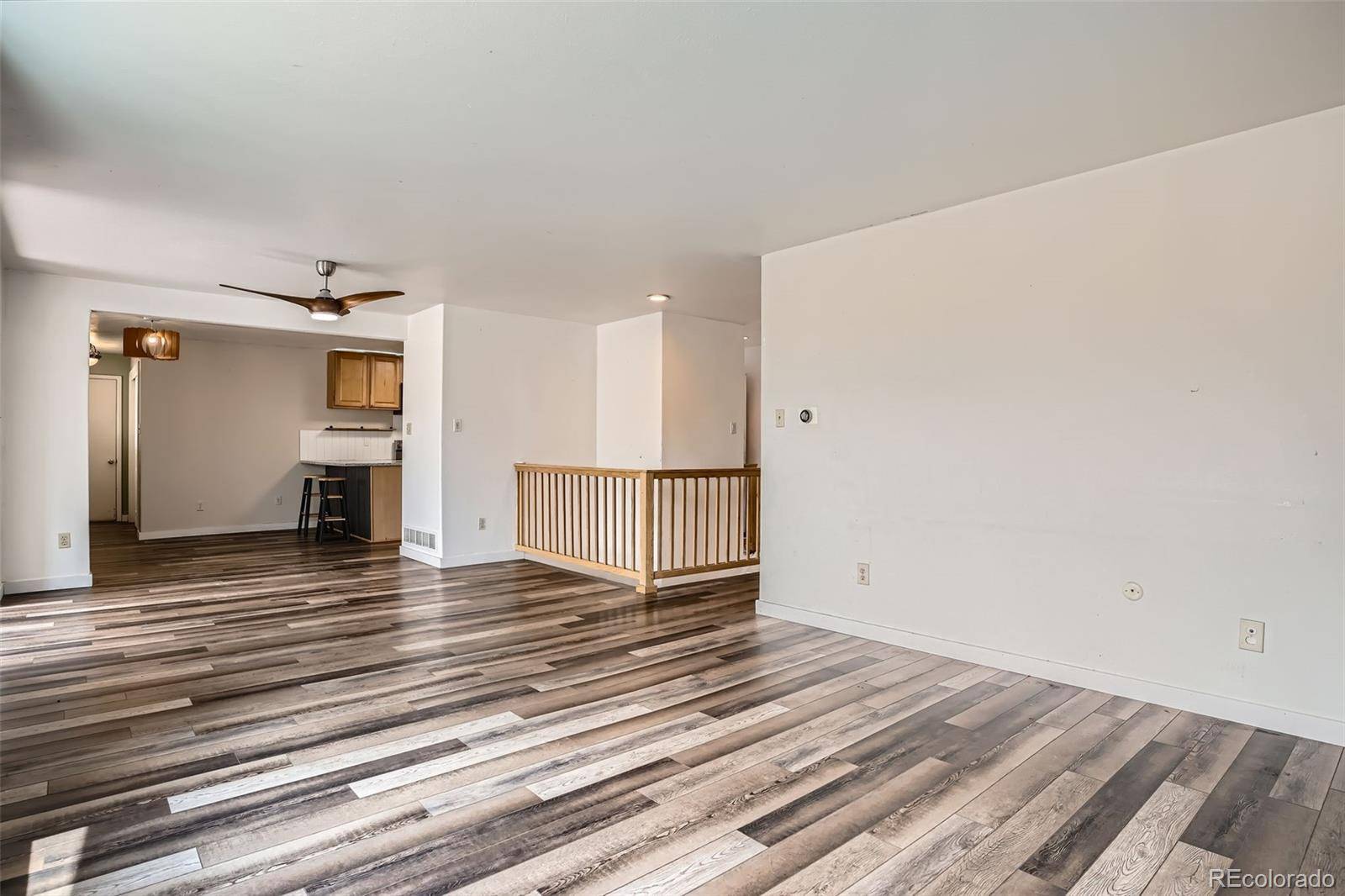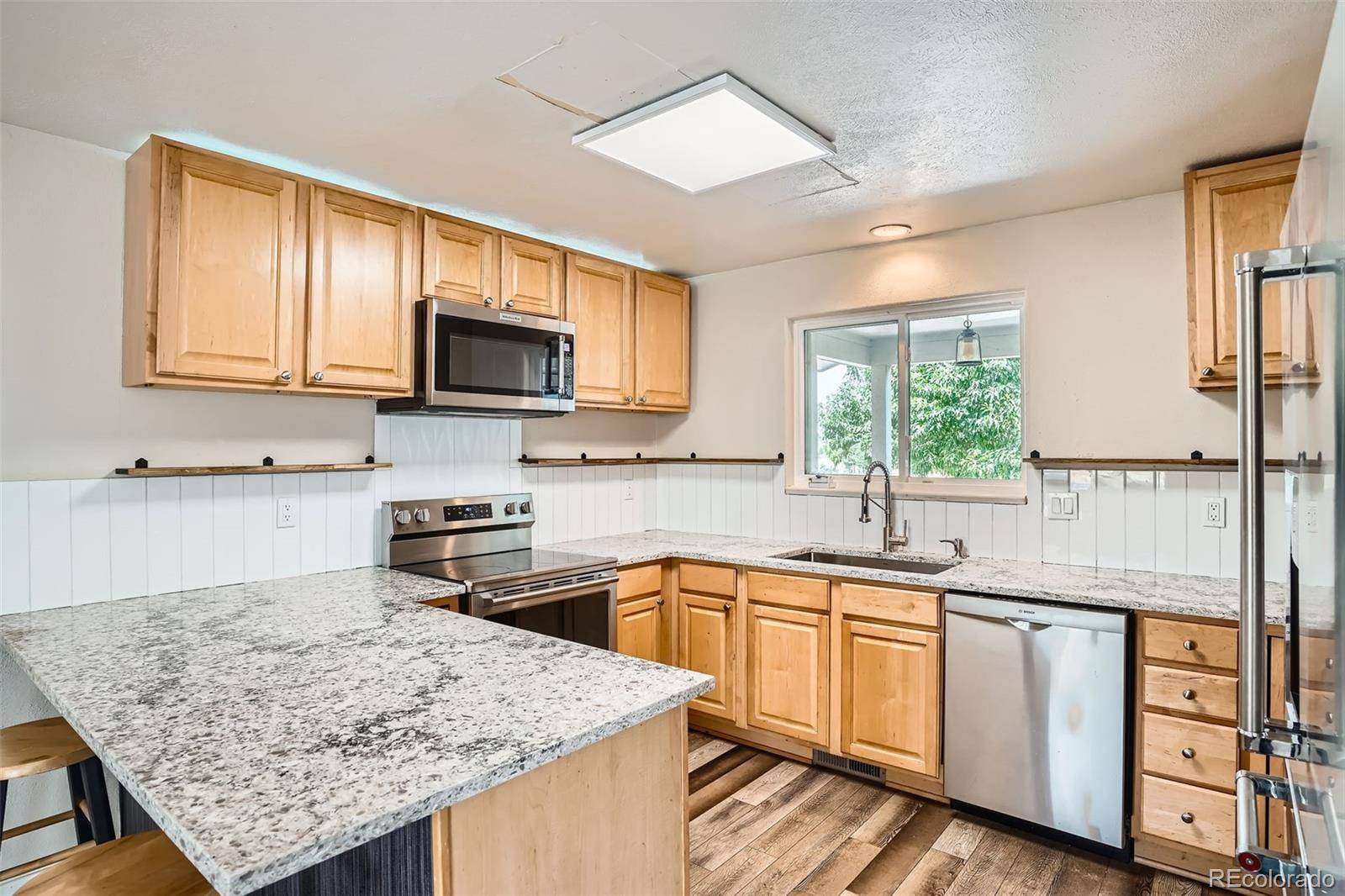5 Beds
3 Baths
2,942 SqFt
5 Beds
3 Baths
2,942 SqFt
OPEN HOUSE
Sat Jul 19, 10:00am - 12:00pm
Key Details
Property Type Single Family Home
Sub Type Single Family Residence
Listing Status Active
Purchase Type For Sale
Square Footage 2,942 sqft
Price per Sqft $273
Subdivision Ranchero Felices
MLS Listing ID 4292042
Style Traditional
Bedrooms 5
Full Baths 2
Half Baths 1
HOA Y/N No
Abv Grd Liv Area 1,653
Year Built 1977
Annual Tax Amount $4,775
Tax Year 2024
Lot Size 2.060 Acres
Acres 2.06
Property Sub-Type Single Family Residence
Source recolorado
Property Description
New roof, new energy efficient windows throughout, James Hardie siding, enclosed vinyl fencing, LVP on main floor, updated kitchen and much more. Expansive layout with sunroom and two fireplaces. Amazing opportunity for sweat equity. Bring your visions to make this your dream home or next project. Finished basement with egress, oversized attached two-car garage, outbuilding. Water tap fee has been paid for. House is being sold as-is, no repairs will be made.
Top-rated Cherry Creek schools!
Click the Virtual Tour link to view the 3D walkthrough. Discounted rate options and no lender fee future refinancing may be available for qualified buyers of this home.
Location
State CO
County Arapahoe
Rooms
Basement Finished, Full, Interior Entry
Main Level Bedrooms 3
Interior
Interior Features Breakfast Bar, Eat-in Kitchen, Open Floorplan, Pantry, Primary Suite, Tile Counters, Walk-In Closet(s)
Heating Baseboard, Forced Air
Cooling Central Air
Flooring Carpet, Tile
Fireplaces Number 2
Fireplaces Type Basement, Family Room, Great Room, Wood Burning, Wood Burning Stove
Fireplace Y
Appliance Dishwasher, Dryer, Oven, Refrigerator, Washer, Water Softener
Laundry In Unit
Exterior
Exterior Feature Private Yard
Parking Features Concrete
Garage Spaces 2.0
Fence Fenced Pasture
Utilities Available Cable Available, Electricity Available, Electricity Connected, Phone Available
View Mountain(s)
Roof Type Composition
Total Parking Spaces 2
Garage Yes
Building
Lot Description Level
Foundation Concrete Perimeter
Sewer Septic Tank
Water Public
Level or Stories One
Structure Type Brick,Frame,Wood Siding
Schools
Elementary Schools Creekside
Middle Schools Liberty
High Schools Grandview
School District Cherry Creek 5
Others
Senior Community No
Ownership Individual
Acceptable Financing Cash, Conventional
Listing Terms Cash, Conventional
Special Listing Condition None
Virtual Tour https://www.zillow.com/view-imx/3d41a537-fb8d-4e5a-bfde-1f022fd5d014?setAttribution=mls&wl=true&initialViewType=pano

6455 S. Yosemite St., Suite 500 Greenwood Village, CO 80111 USA






