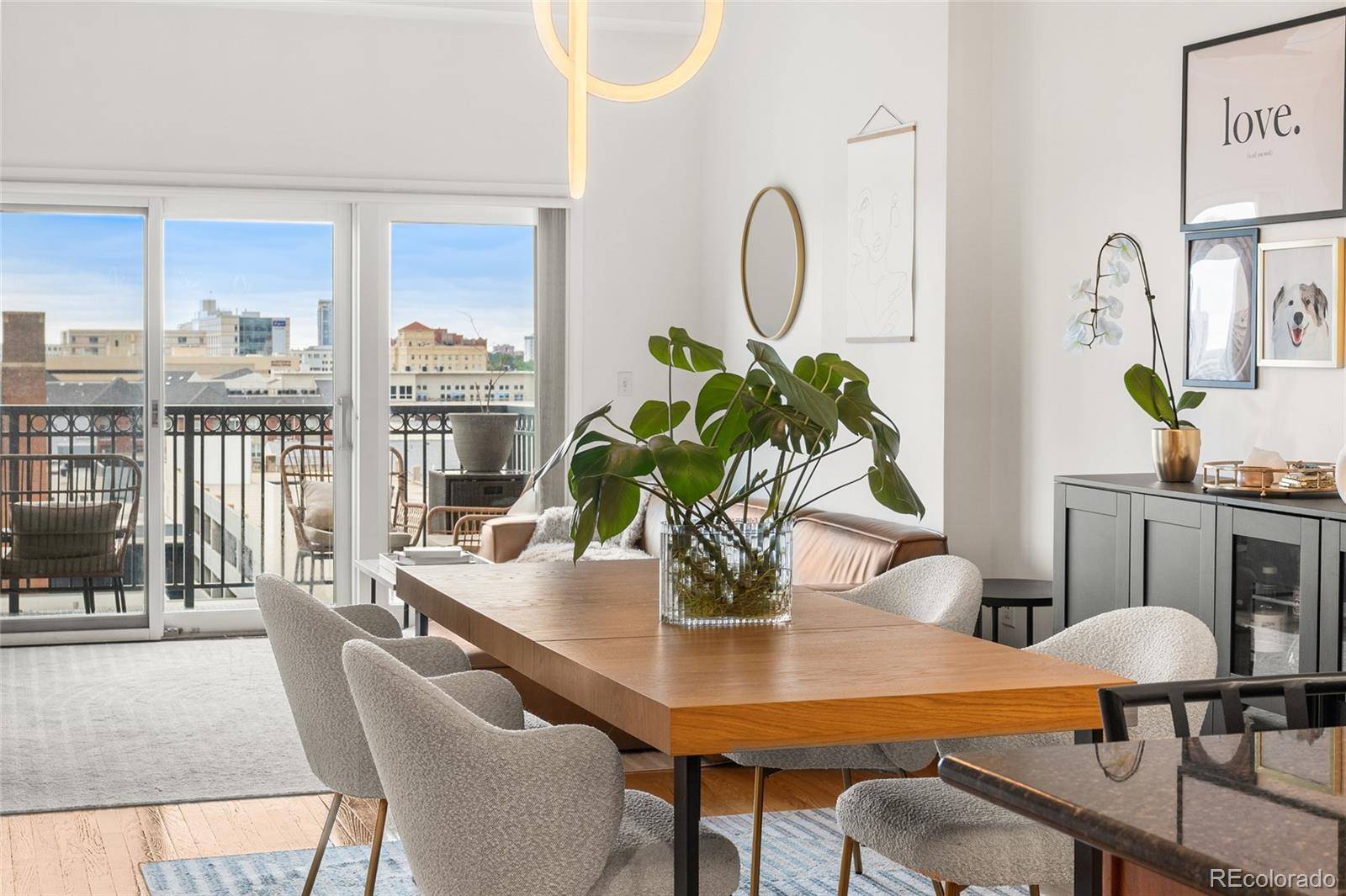2 Beds
2 Baths
2 Beds
2 Baths
OPEN HOUSE
Sat Jun 07, 11:00am - 2:00pm
Key Details
Property Type Condo
Sub Type Condominium
Listing Status Active
Purchase Type For Sale
Subdivision Clements Add
MLS Listing ID 8221993
Style Urban Contemporary
Bedrooms 2
Full Baths 2
Condo Fees $420
HOA Fees $420/mo
HOA Y/N Yes
Abv Grd Liv Area 915
Year Built 2003
Annual Tax Amount $2,731
Tax Year 2024
Property Sub-Type Condominium
Source recolorado
Property Description
Inside, you'll find soaring ceilings, oversized windows, and tasteful updates throughout — from sleek light fixtures to contemporary finishes. The open layout is as functional as it is attractive. A full guest bathroom with a soaking tub sits off the main hallway, across from the second bedroom, which features a generous closet, abundant natural light, and gorgeous mountain views.
The primary suite includes a spacious en-suite with a walk-in shower and ample storage. In-unit laundry adds convenience, while the interior finishes — granite countertops, modern cabinetry, tile, carpet, and gleaming hardwood flooring — give the space a crisp, upscale feel.
This move-in-ready home comes complete with secure storage and two covered parking spaces in a gated garage with elevator access. The building has low HOA dues, fiber internet, and is pet-friendly. Best of all, the location is unbeatable — just half a block from the park and within easy walking distance to local restaurants, shopping, schools, and everything Uptown has to offer.
A preferred lender is offering a 2-1 Buydown, making your monthly payments lower for the first two years! Ask for details — this is a great opportunity to lock in a better rate and ease into homeownership. Buyer must qualify.
Don't miss the chance to make this elegant, vibrant condo your next home — schedule a tour today!
Location
State CO
County Denver
Zoning C-MX-12
Rooms
Main Level Bedrooms 2
Interior
Interior Features Ceiling Fan(s), Elevator, Entrance Foyer, Granite Counters, High Ceilings, Kitchen Island
Heating Forced Air
Cooling Central Air
Flooring Carpet, Tile, Wood
Fireplace N
Appliance Dishwasher, Disposal, Dryer, Microwave, Oven, Refrigerator, Washer
Laundry In Unit
Exterior
Exterior Feature Balcony
Garage Spaces 2.0
View City, Mountain(s)
Roof Type Unknown
Total Parking Spaces 2
Garage Yes
Building
Sewer Public Sewer
Level or Stories One
Structure Type Brick,Stucco
Schools
Elementary Schools Cole Arts And Science Academy
Middle Schools Whittier E-8
High Schools East
School District Denver 1
Others
Senior Community No
Ownership Individual
Acceptable Financing Cash, Conventional, FHA, VA Loan
Listing Terms Cash, Conventional, FHA, VA Loan
Special Listing Condition None
Pets Allowed Cats OK, Dogs OK

6455 S. Yosemite St., Suite 500 Greenwood Village, CO 80111 USA






